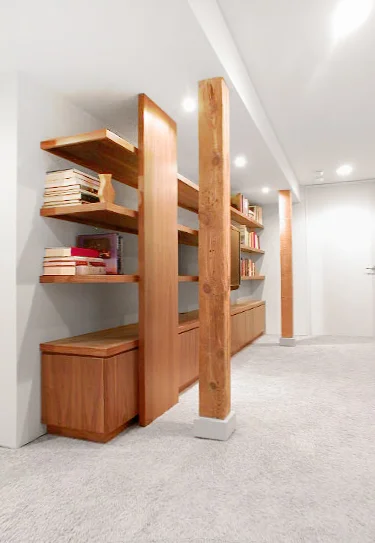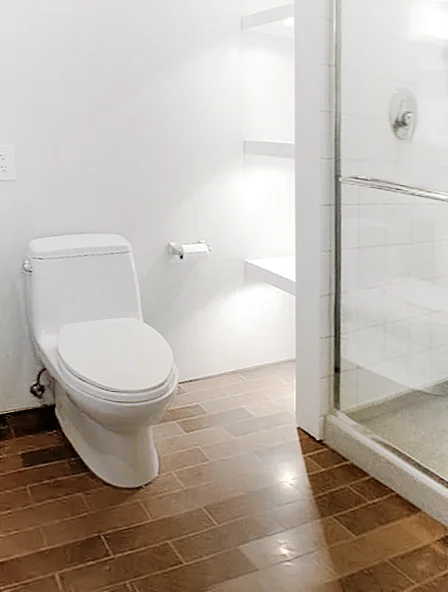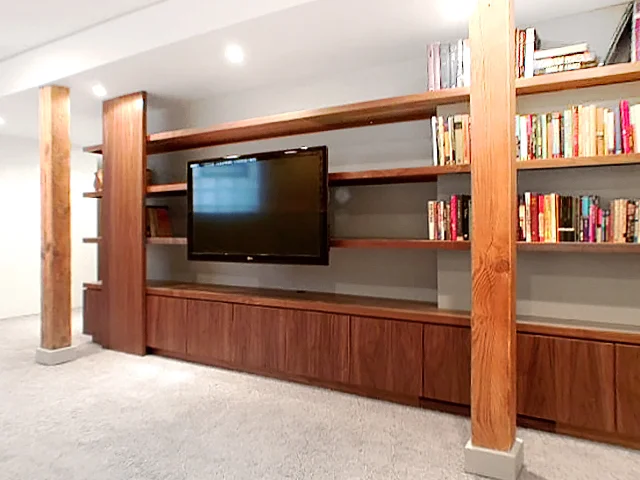Project: North Center Basement
Type: Basement Renovation
Program: Single Family Residence
Location: North Center, Chicago
Architect/Designer: Harder Brothers
This multi-functional basement renovation maximizes the small 450 sq ft space while including all the uses of a living room, bathroom, kid’s play room, office, guest bedroom, and work room with an abundance of storage space. The office space moonlights as a guest bedroom with a convertable bed that, when not in use, is stored in an otherwise underutilized space beneath the stairs. The family room also serves a dual purpose as a play room. When the kids are put to bed, so are all of their toys, nested within the large pull out drawers under the custom walnut media shelving. The custom walnut furniture, carefully selected finishes, and thoughtful detailing provide an elegant aesthetic, which is grounded by the exposed brick and original wooden structural columns. Many functions mesh together in this small space while providing the clients with a refined and spacious basement.














