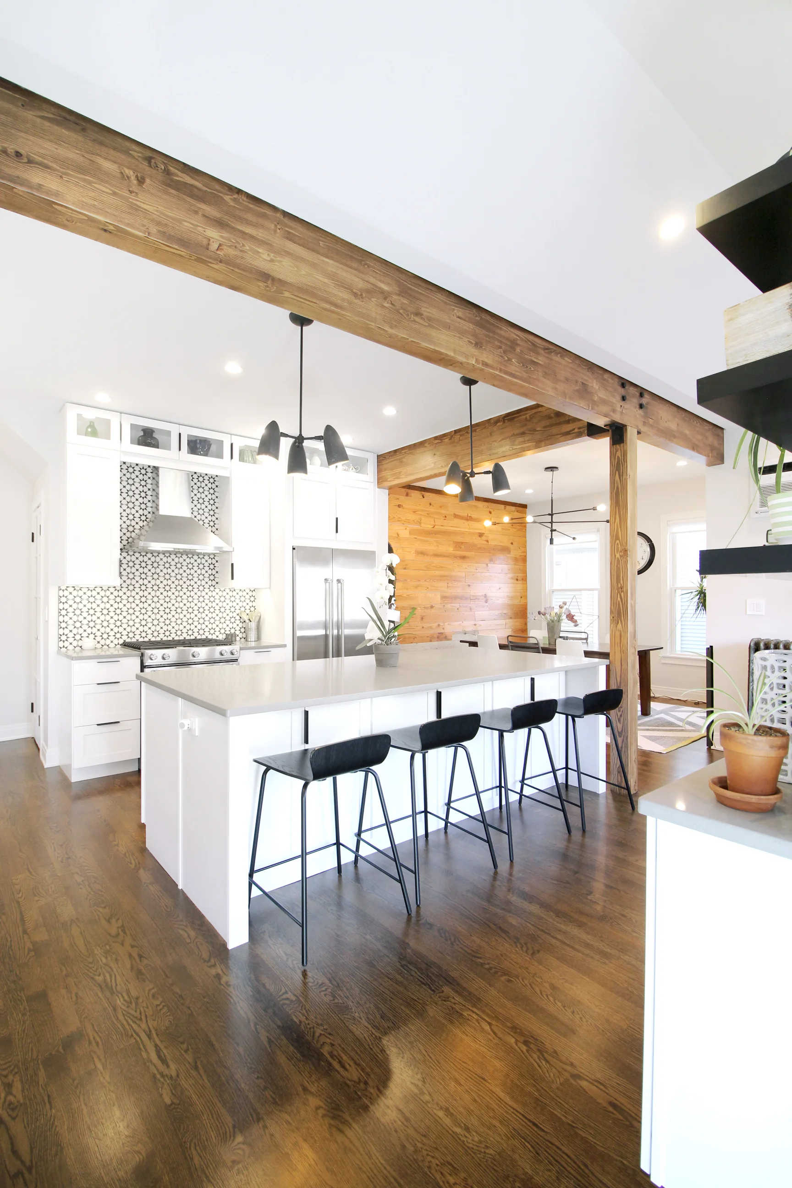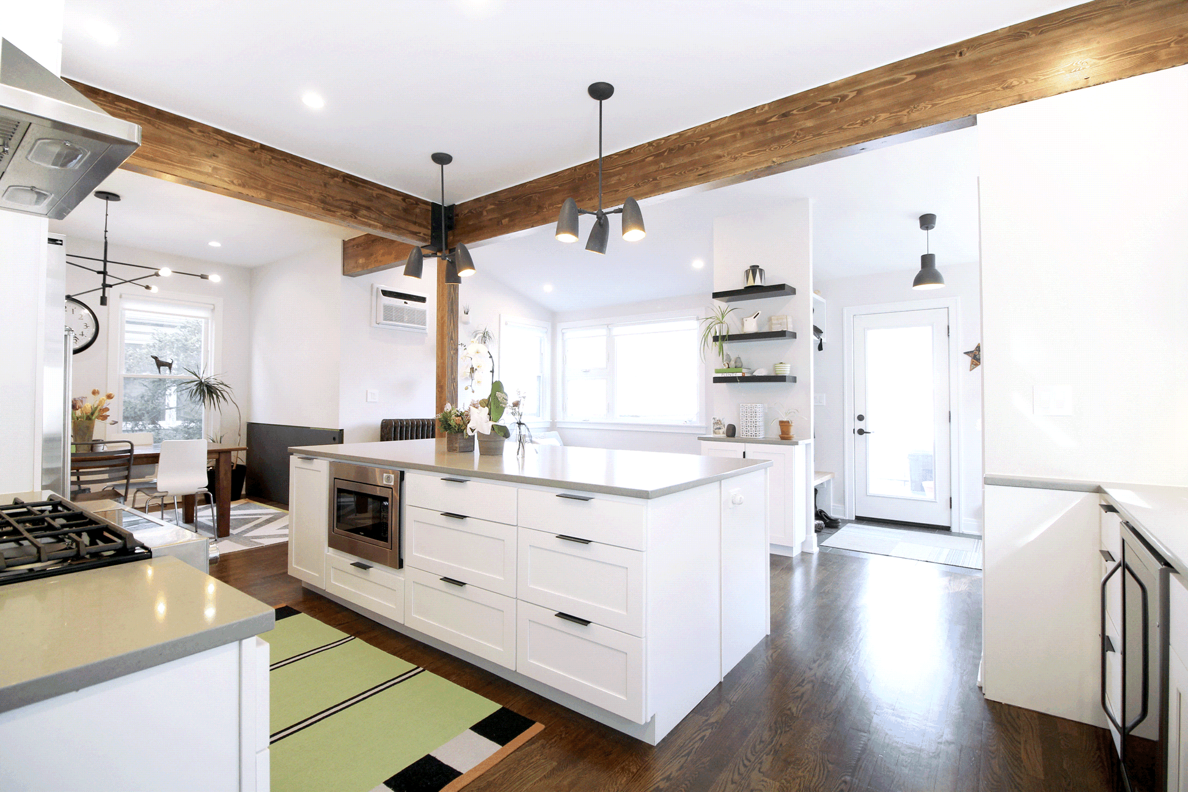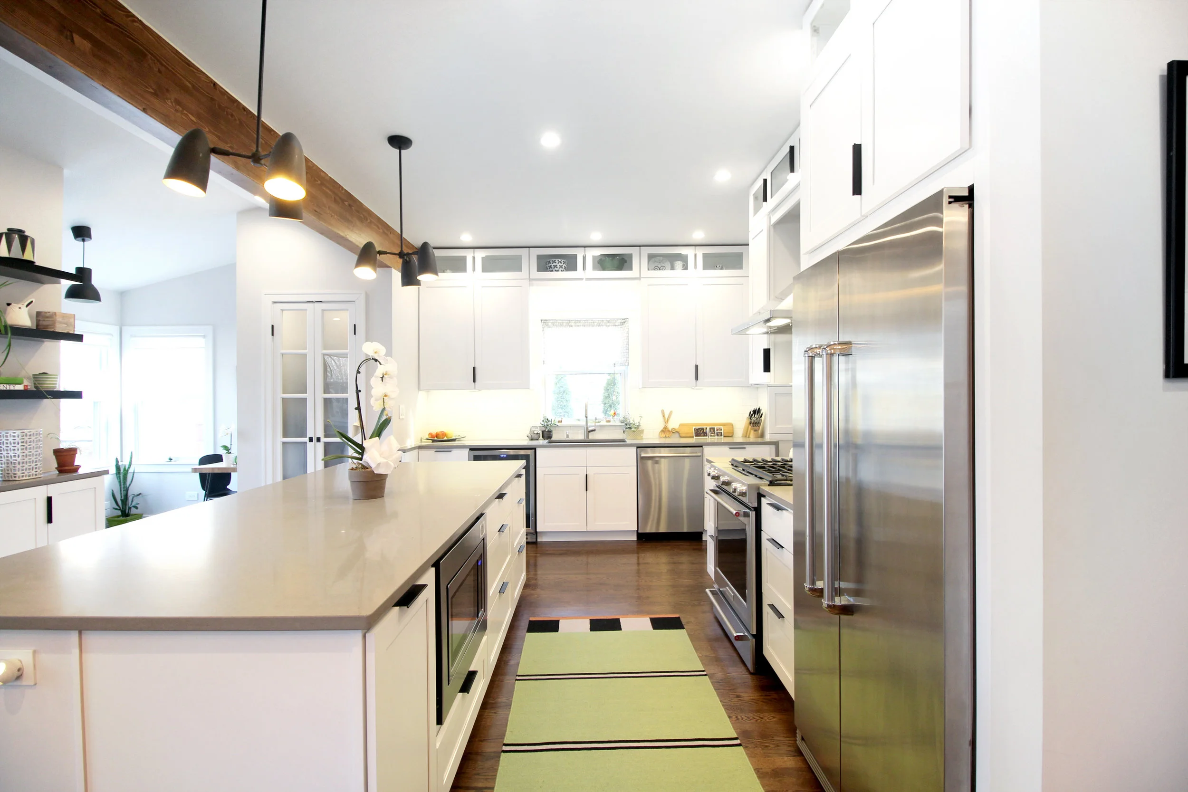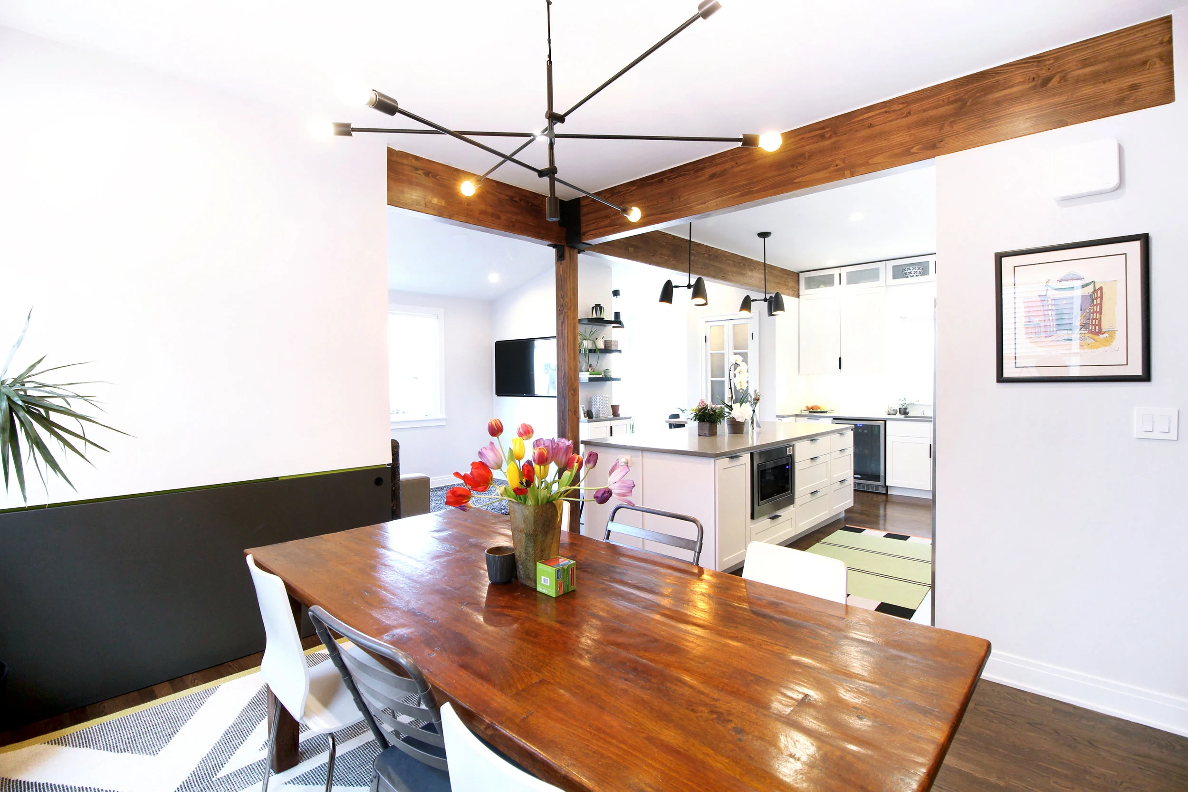Project: Irving Park Kitchen
Type: Residential Interior Renovation
Program: Single Family Home
Location: Irving Park, Chicago
Architect/Designer: Harder Brothers
While an updated kitchen was one of the goals for this project, a more open area for entertaining and a stronger connection to the outdoors were equally important. There were also many conversations about bringing more natural light into the dark enclosed kitchen and a solution to better contain their pets without putting up gates. Moveable partitions were introduced to act as pet barriers, which disappear within the walls when not being used. You can gauge the success of the strategies used to bring more natural light into the space by taking a look at the photos. Two load bearing walls were removed and replaced with exposed wood beams and columns to open up the space and provide contrast to the bright and airy finishes. Salvaged interior doors and light fixtures were repurposed for the space, and many layers of old paint were removed from the beautiful old radiators to reveal their natural beauty. The end result is a space that combines vintage elements with modern detailing while unveiling the beauty and light this space had to offer.





















